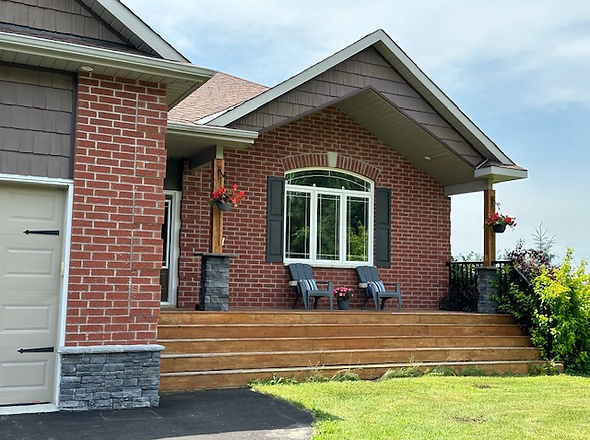Furniture for Sale
Throughout the years, we have designed furniture suited for different room sizes and design themes. Our collection includes outdoor barrel furniture, king-sized bed frames, desks, hutches, cabinets, dining tables, and bathroom vanities, mainly crafted from reclaimed materials such as metal, doors, and barrels. We focus on creating designs that fit each space perfectly, selecting the ideal materials, textures, and colors to provide a tailored piece. Please see the photos below for reference.
We will continue to produce and offer new items, so make sure to visit us regularly for latest additions!
Outdoor Barrel Furniture
Barrel furniture is a charming addition to any yard. With natural gardens it blends cohesively. Items can be scattered throughout a yard to carry over the theme, all while applying different approaches to their appearance.
Although this type of furniture is not overly complicated, it does require some work in finding barrels (if salvaged), staining them and then creating the unique concepts that fit your style, interest and needs. Adding features like live edge wood bench seats, metal decor taps, signs, glassware, bears, snowshoes etc. also takes time to find, collect, store and compile and assemble into fine looking, comprehensive applications that make sense and fit well together.
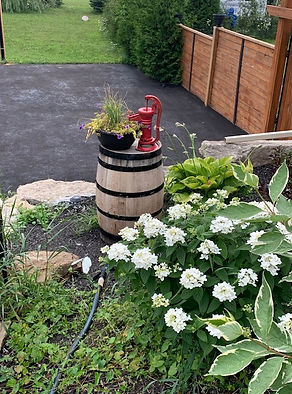



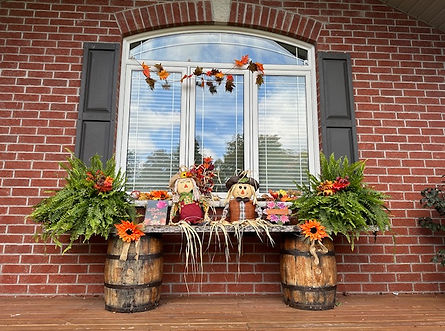


Indoor Furniture

Hutch and cabinet designed and built to match kitchen.
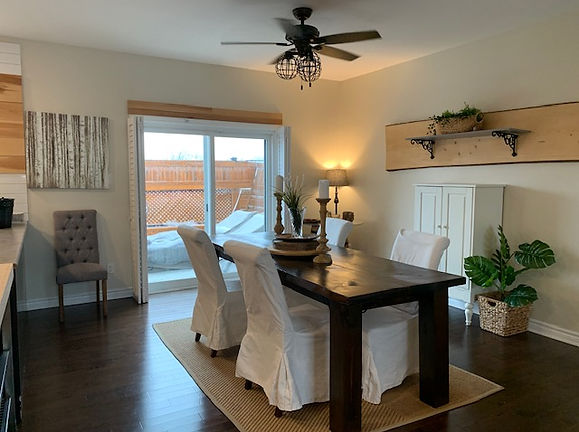
Dining Table designed and built to give farmhouse look using Live Edge Wood.

Made originally as a planter but used as shelf to fit nautical themed basement.
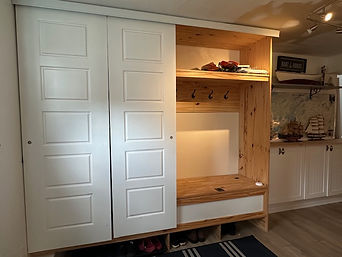
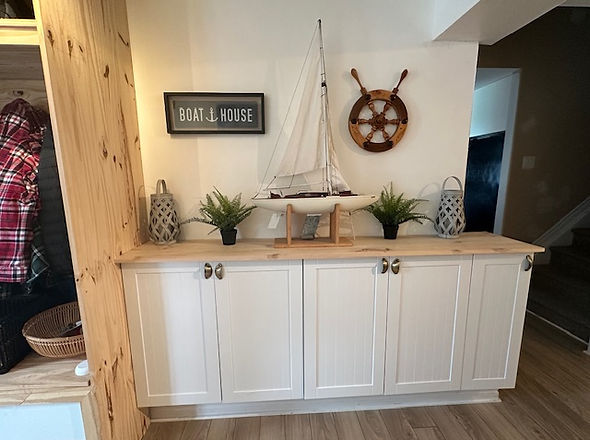
Storage Unit and closet designed and built to fit corner and display nautical decor.

Custom desk created to fit a corner of the basement and offer nautical feel.

Ensuite vanity designed and built to offer gentle feel to go with "cottage vibe" theme of Master Ensuite.



King-Sized Bedframe designed and built to provide cottage vibe comfort.
Remodels

Fire place BEFORE and AFTER photo. Designed and built to create a more natural and grand feel for the room that has vaulted ceilings. Wood and faux stone were used and it was raised in height and width to make it more substantial to scale to the room better. In addition, the two white doors open up to create a large storage space or a place to set up a Christmas Village!

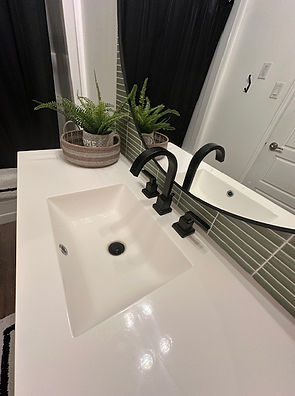



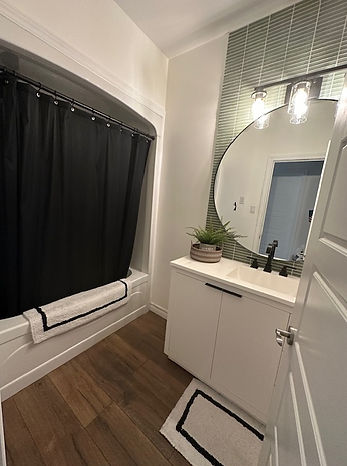
This main bathroom remodel was first expanded by taking in the space from the closet in the hallway. The toilet was originally stuck between the bathtub and a small vanity. In order to provide more space to get in and out of the shower as well as use the facilities, the toilet was set into the other corner (the new space that had been the closet) and a larger vanity was brought in.
The flooring was changed to resemble the wood flooring in the bedrooms but it is a ceramic tile. The tiling behind the vanity is the same colour as the paint through the main floor and draws your eyes up using the full height of the 9 ' ceilings to make the bathroom seem even larger. This was followed by using an oversized mirror to reflect back space and to create some contrast to the rectangular tiles used. Finally, felt/wood sound proofing panels were used behind the toilet for both decor (the same woods were found throughout the main floor) as well as functionality.
In the future, a glass shower door with black trim will be installed to create an even greater sense of space allowing the eye to travel from wall to wall. Additionally, some white, contemporary shelving will be installed on both sides of the existing vanity for more storage.
TIP: Not all project components have to be done at once. Spreading out expenses can be a way to not cut corners on quality and yet eventually get what is desired.

In this front porch remodel, the original front porch was very narrow and unimpressive. The deck was enlarged and steps from end to end were put in to make a dramatic appearance. Additionally, the support coloums were amped up by making them much larger and hold a faux stone base to it. This same faux stone was used to finish under the red brick as it had been left unfinished. The front entrance was brought out as well to make the exterior face aligned and to create more interior entrance space.

